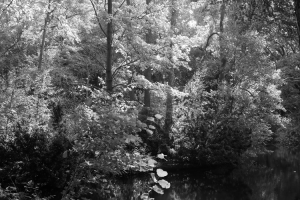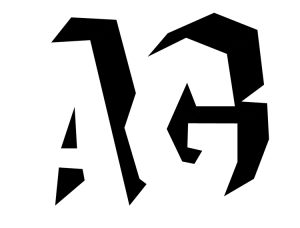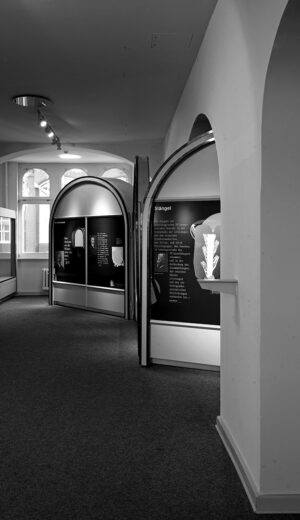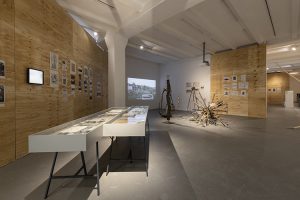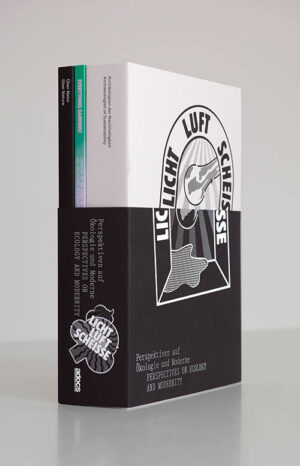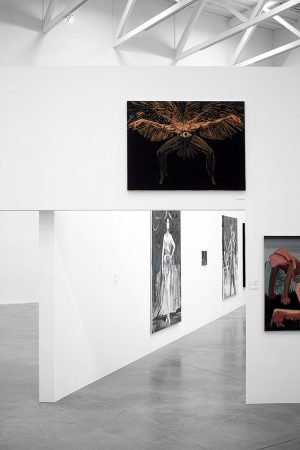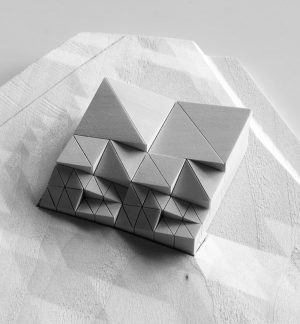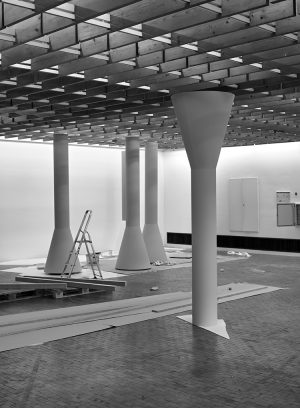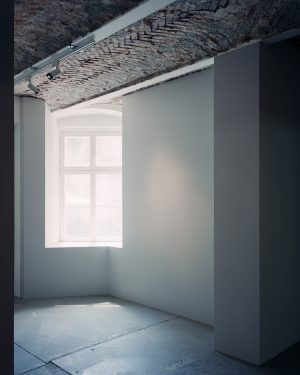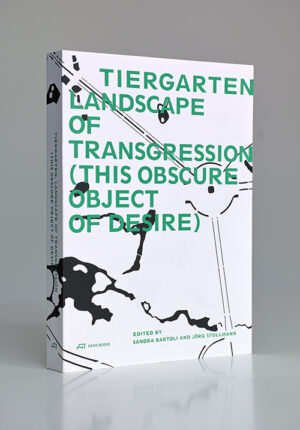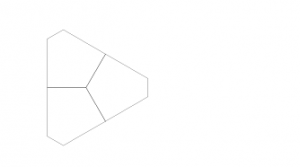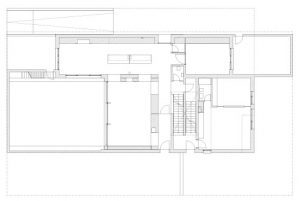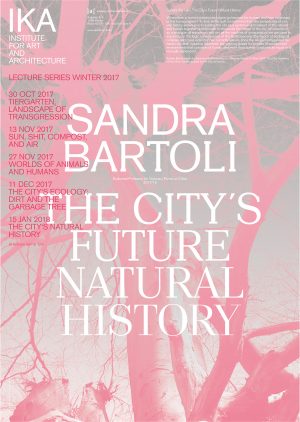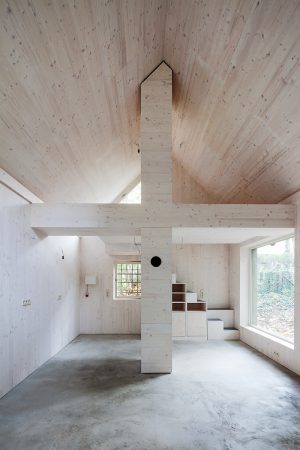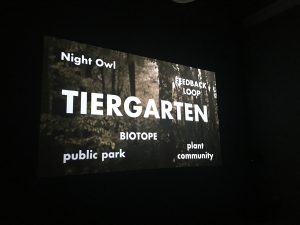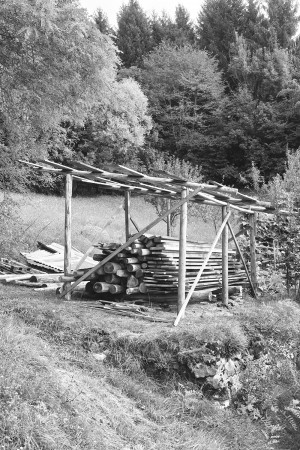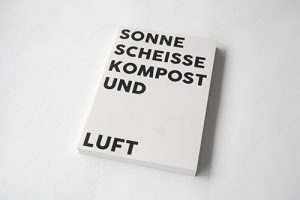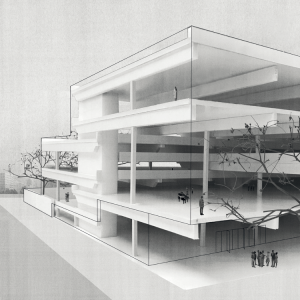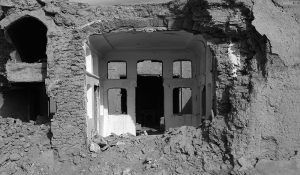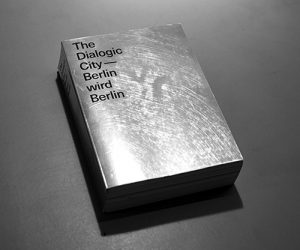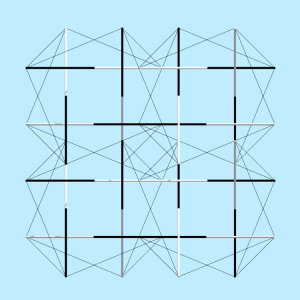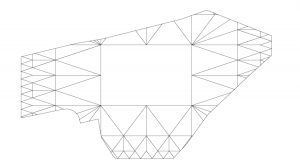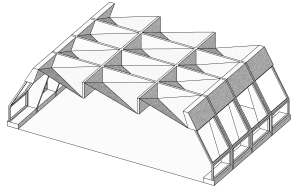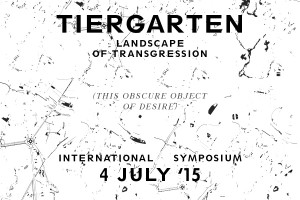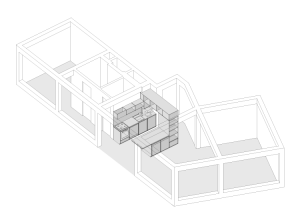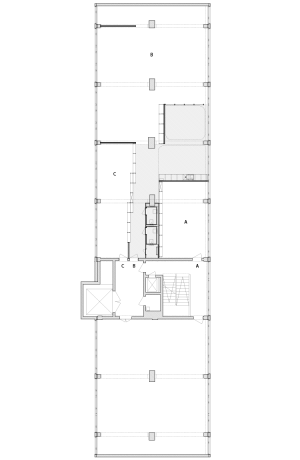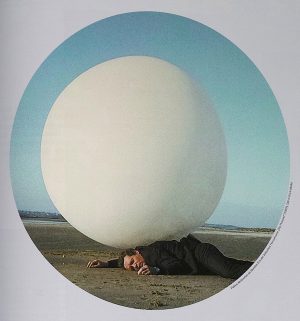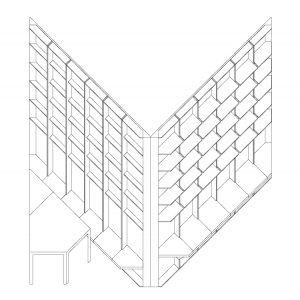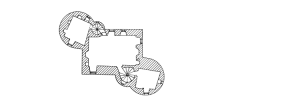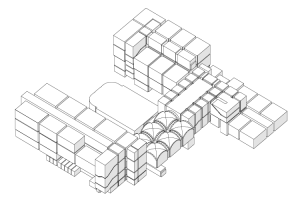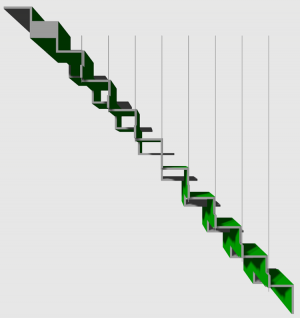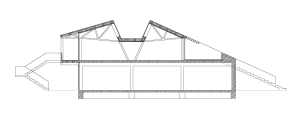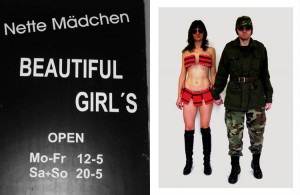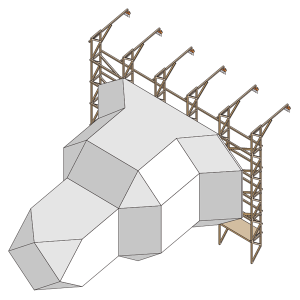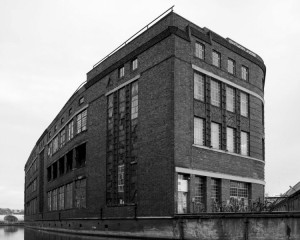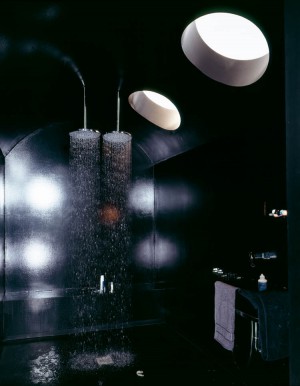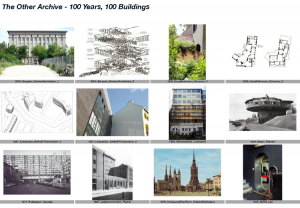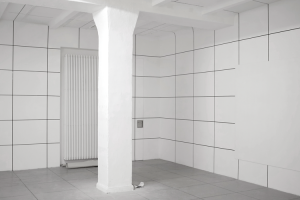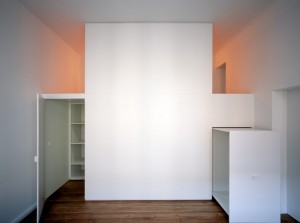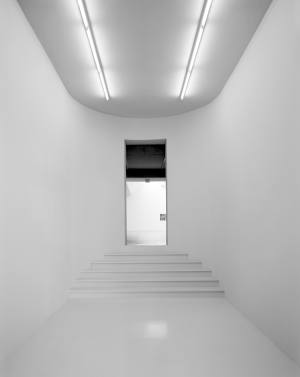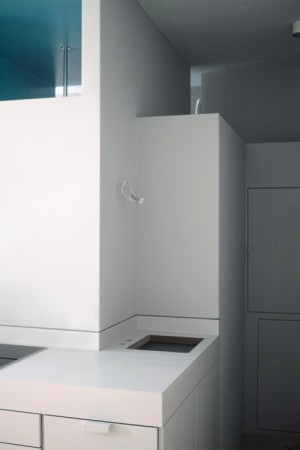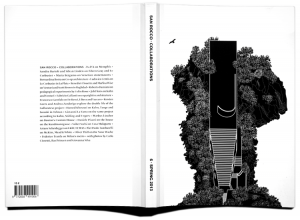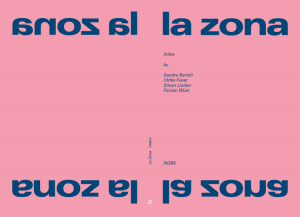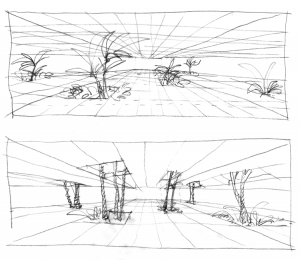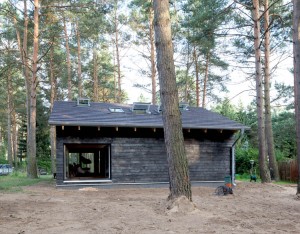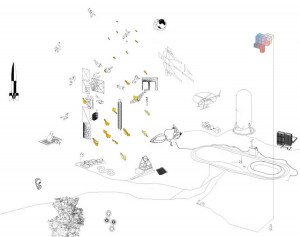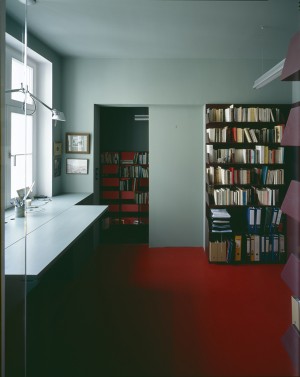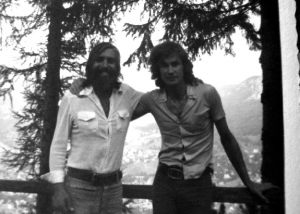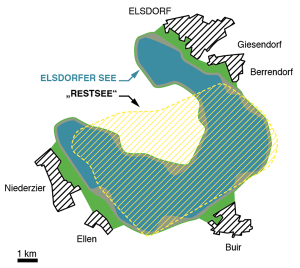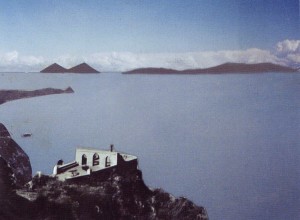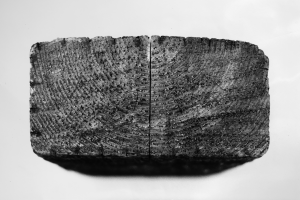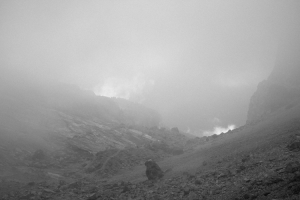BÜROS FÜR KONSTRUKTIVISMUS
Sandra Bartoli, Silvan Linden
Körnerstraße 19-21 / 10785 Berlin
+49 30 26 55 75 92
60 picks / Tiergarten
Sandra Bartoli writing for 60pages also available as kindle edition
Architektur in Gebrauch
AG8 – Berliner Bäume. Eine Bestandsaufnahme
AG7 – Bagan
AG6 – House Jumsai
AG5 – British Council
AG4 – Tiergarten
AG3 – Mancunian Way
AG2 – Falkenhorst
AG1 – Golden Lane
LICHT LUFT SCHEISSE – ÜBER NATUR at the Botanic Garden Botanical Museum Berlin
Exhibition architecture
Photograph: Tobias Fink
LICHT LUFT SCHEISSE – ARCHAEOLOGIES OF SUSTAINABILITY at the nGbK
Exhibition architecture
Photograph: Frank Sperling
LICHT LUFT SCHEISSE – ARCHAEOLOGIES OF SUSTAINABILITY
Editors and curators: Sandra Bartoli, Silvan Linden, Florian Wüst
Paint, also known as Blood.
Exhibition architecture for Museum of Modern Art in Warsaw
Curator: Natalia Sielewicz
10th Berlin Biennale – Akademie der Künste
Exhibition architecture / KW Auguststraße, AdK Hanseatenweg
10th Berlin Biennale – KW Institute of Contemporary Art
Exhibition architecture / KW Auguststraße, AdK Hanseatenweg
Tiergarten, Landscape of Transgression (This Obscure Object of Desire)
Book edited by Sandra Bartoli and Jörg Stollmann
Contributions by: Fahim Amir, Michael Baers, Sandra Bartoli, Elizabeth Felicella, Eva Hayward, Gunnar Klack, Stefano Mancuso, Sandra Parvu, Alessandra Ponte, Karin Reisinger, Luise Rellensmann, Christopher Roth, Jörg Stollmann, Chris Wilbert, Piero Zanini
Modulbau
GF 40m2, LP2
Rankestraße
Wohnungsbau, privat, LP1-4
The City’s Future Natural History
5 public lectures at the Institute for Art and Architecture Academy of Fine Arts Vienna
Hühnerhaus
Umbau eines Wirtschaftsgebäudes als Atelier Co-work: Mads Frandsen Fotos: Martin Eberle
Tiergarten in Legislating Architecture
Bartoli talks about Tiergarten in an interview filmed by Christopher Roth and Arno Brandlhuber
Capanna, lower Dolomites
Built in collaboration with Piero Bartoli
Sonne, Scheisse, Kompost und Luft
A commented reader resulted from the seminar Sonne, Scheisse, Kompost und Luft we taught at the master’s program of Architecture and Urban Studies (a42.org), Akademie der bildenden Künste in Nuremberg. Students: Anna Bogner (Kompost), Martina Hanusová (Scheisse), Daniel Spruth (Luft), and Tom Steinhöfer (Sonne) – Winter semester 2015/16
“Das Museum des 20. Jahrhunderts und seine städtebauliche Einbindung”
Wettbewerbsbeitrag, Kulturforum Berlin, mit HEIDE & VON BECKERATH,
A Courtyard House in Nā‛in / Iran
Booklet produced by akademie c/o – Sandra Bartoli, Arno Brandlhuber, Martina Hanusová, Matthias Hoffmann, Soroosh Hoseini, Jürgen Lehmeier, Silvan Linden, Christian Posthofen, René Rissland, Kathrin Schömer, Daniel Spruth, Tom Steinhöfer – 2016
“Tiergarten” in: The Dialogic City – Berlin wird Berlin
An essay by Sandra Bartoli and Silvan Linden, published in the book The Dialogic City – Berlin wird Berlin, Eds. Arno Brandlhuber, Florian Hertweck, Thomas Mayfried, Verlag der Buchhandlung Walther König, Köln 2015
Archäologie der Arbeiterwohnung
Zu den Fernsehfilmen von Jonas Geist, Joachim Krausse und Joachim Schlandt für den WDR Köln 1973-1985 – Rezension von Silvan Linden in Arch+ 218 “Wohnerfahrungen”
Tensegrity
Modulares Ausstellungssystem
Yogastudio
Dachaufstockung für ein Yogastudio
Tiergarten, Landscape of Transgression (This Obscure Object of Desire)
international symposium 4 July 2015 at Haus der Kulturen der Welt, Berlin
Kitchen for DYCG
“Kitchen with lots of muscle”
Körnerstraße – office space
Umbau Gewerbeflächen. Mit State und y-u-k-i-k-o. Refurbishing of a former cigarette factory floor in an office shared by three entities, by using the least possible amount of dry-walls. For each one of the three parties there is a private entrance door.
Feind & Freund
Domus
Wanderweiterung / Growing the Wall
Umbau einer Privatwohnung
Topografie des Terrors
Wettbewerbsbeitrag zur Dokumentationsstätte der „Topografie des Terrors“ auf dem Gelände der ehemaligen Standorte von Gestapo, SD, SS, Reichssicherheitshauptamt und “Der Angriff”. Mit Arno Brandlhuber und Marc Frohn.
Supermarkt
Workshopverfahren für ein Wohn- und Geschäftshaus. Mit ROBERTNEUN Architekten / Nils Buschmann, Tom Friedrich.
Die Planung / A Terv, a magazine from 2048, 2036, 2011
Die Planung / A Terv (“The Planning”) is a publication project for the utilization of the future, now.
Domain of the Great Bear, Kunstraum München
“Wormhole”, installation for the exhibition Domain of the Great Bear at the Kunstraum München curated by Anja Casser, Beate Engel, Luise Horn
Grotto
Fotos: Martin Eberle
100 Years, 100 Buildings
Beitrag (shortlist) zum Wettbewerb für das Generalkommissariat des deutschen Pavillions auf der 14. Architekturbiennale Venedig “Fundamentals”. Mit Anne-Julchen Bernhardt, Estelle Blaschke, Urs Füssler, Jörg Leeser, Salomon Schindler.
la zona
La Zona is an exhibition curated by Sandra Bartoli, Ulrike Feser, Silvan Linden, Florian Wüst at the nGbK Berlin in 2012. The show explores different categories of “zone”: contaminated, decontaminated, post-contaminated, exploited, protected and ephemeral. The initial reference is the zone in the novel Roadside Picnic by the Strugatzky brothers and in Andrei Tarkovsky’s film Stalker – a territory that is […]
Linienstraße
Fotos: Martin Eberle
carlier | gebauer
Conversion of an ex printing facility into an art gallery Fotos: Martin Eberle
SAN ROCCO, Collaborations
SAN ROCCO Magazine #6 has a contribution by BfK about the paradoxical collaboration between Eileen Gray and Corbusier. It can be ordered here.
La Zona / Index, 2012
A book by Sandra Bartoli, Ulrike Feser, Silvan Linden and Florian Wüst
Haus der Zukunft
Wettbewerbsbeitrag mit Brandlhuber+ Emde, Schneider, June14; Peter Behrbohm, Klara Bindl, Bea Camacho, Marta Fernandez, Tobias Hönig, Julian Meisen, Cornelia Müller; Andreas Schulz / Pichler Ingenieure (Tragwerk); Nadir Abdessemed, Peter Voit / Transsolar (Energie und Klima)
Disko, Arno Brandlhuber / Silvan Linden (Hg.), AdbK Nürnberg
Publikationsreihe des Masterstudiengangs für Architektur und Stadtforschung an der AdbK Nürnberg. Weitere Informationen finden sich hier .
Charred House
Built in a pine forest of Brandenburg, this weekend house is also the studio for a photographer and a musician. The facade is made of torched lumber. Fotos (Farbe): Martin Eberle Fotos (Schwarz/Weiss): Ulrike Feser
Marienstraße
Fotos: Martin Eberle
borderline animals
Soundplay and installation
2100 – Elsdorf am See
A Terraforming Project in Elsdorf, Germany, 2010-2100, exhibited at the 11th International Architecture Exhibition of La Biennale di Venezia, German Pavilion “Updating Germany”
Guardiola di Piraino
Workshop “Platform – La Guardiola – Riconversione di un Territorio Urbano” 24.09.2010 – 26.09.2010 realizzato da Sandra Bartoli e Silvan Linden (Büro für Konstruktivismus) sostenuto dal Comune di Piraino e organizzato da Massimo Ricciardo e Jessica Grasse (Guardiola Contemporanea) Introduzione Due aspetti principali caratterizzano la Guardiola a Piraino: l’aspetto del distanziarsi e […]
anti learning device
In memory of Ranulph Glanville. The best teacher there ever was.
Forcella Rossa del Formin
End of Story.
