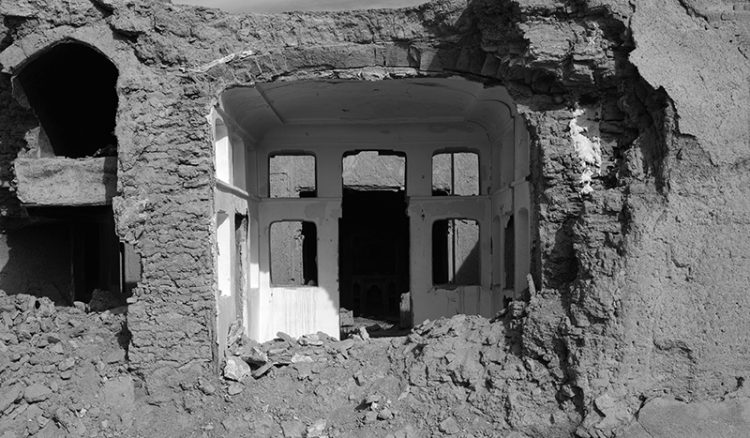
A Courtyard House in Nā‛in / Iran
During the field trip we organized to Iran in February 2016, on a short stop in Nā‛in (ca. 400km south of Tehran) we visited the old part of the city, at that time under destruction or renovation, or both. Among many exceptional ancient buildings we found this abandoned courtyard house. Built out of clay, it was frozen in an ideal architectural cross-section by the act of a bulldozer, tearing down part of one wall. Somehow this seemed to be the most beautiful house we’ve ever seen. Now or never – the obvious precarious state of this artifact urged us to do an entire survey for the next two days left to our trip. During the work of measurement we learned to appreciate the geometry and proportions of these rooms and the climatic system of the spatial organization, balancing the scarcity of resources and extreme temperatures of life in the desert – two wind towers, a Qanat flowing in an underground chamber, perfectly symmetric, a seasonal rotation for occupying the rooms, and a central atrium with garden constitute the functioning elements of this structure for living.



